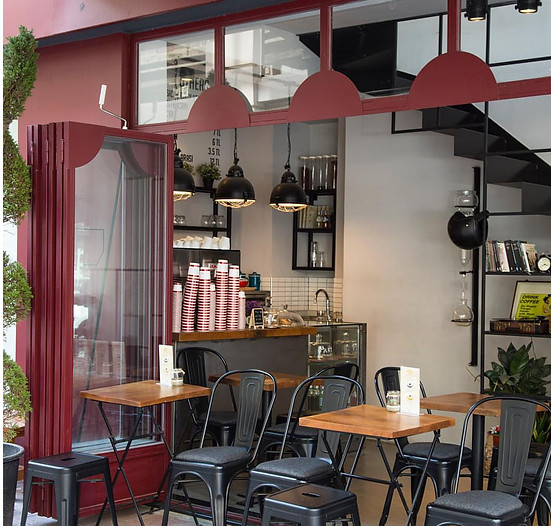KAVA COFFEE




Kava Coffee's modest stand let to a linear concept design. In order to obtain a minimalistic style, the chosen colors were kept only on decorative objects, and architectural elements were painted mostly in black and white. The façade of the shop was accentuated with the color burgundy to create a calm yet interesting contrast. The shop has a rectangular plan with two floors, so the staircase that is located in the front face needed to be designed in accordance with the concept of the brand itself, by creating a linear object that is both functional and statuesque. While the ground floor is designated as the circulation area, the upper floor is reserved for working customers. With this in mind, a quieter and dormant working space was created. The bag area that contains original Masuma chairs and bookcases compliments this ideology. The ground floor which is the main circulation area has been kept in linearity to create a wholesome design. With this in mind, the shop experience was created not only with spatial design but also with human motions. The side façade which can be fully opened was influenced by the openness and sharing culture of coffee itself.


